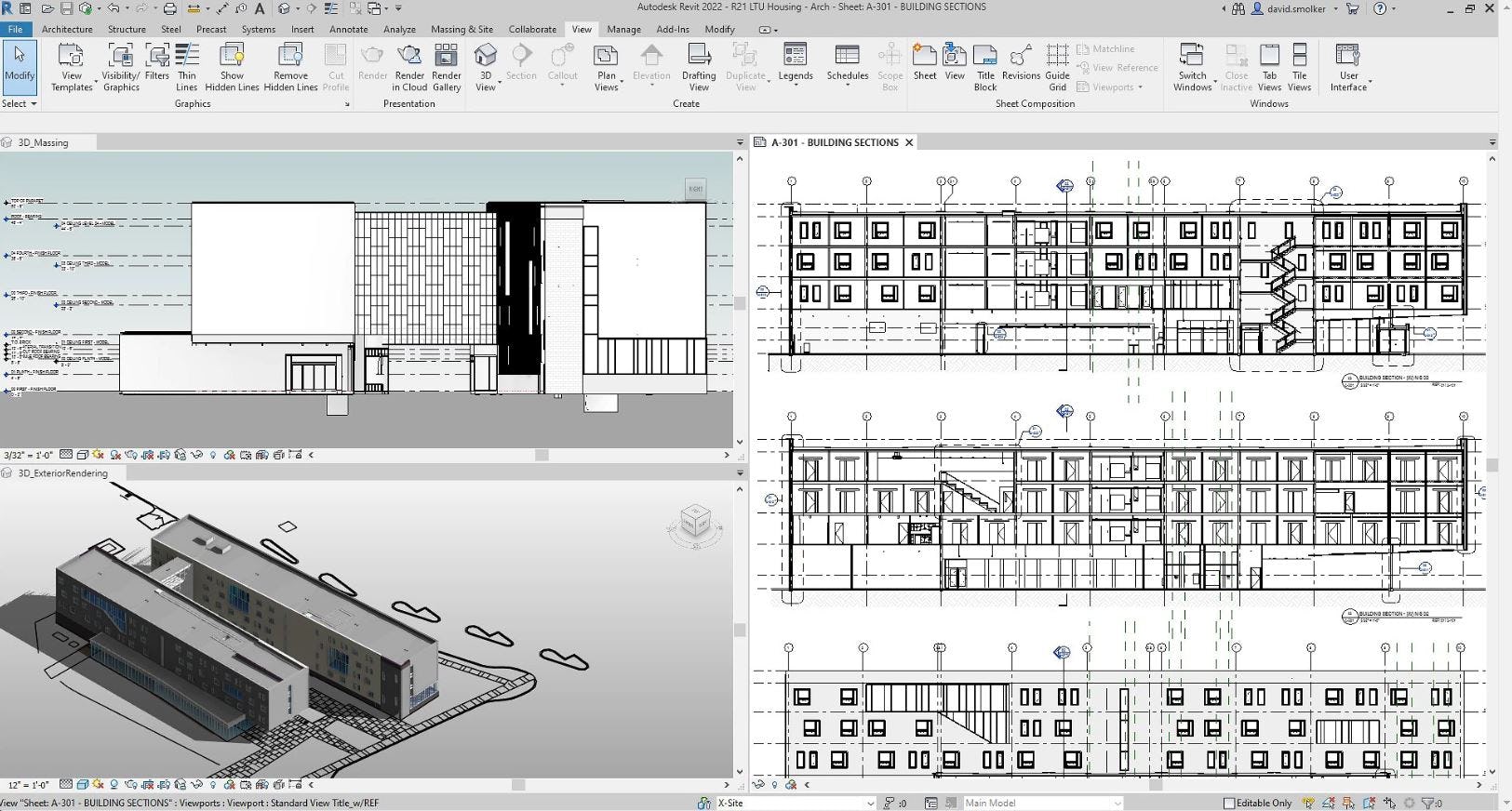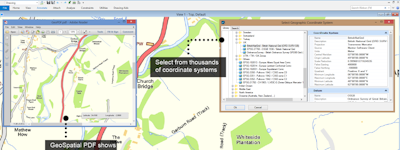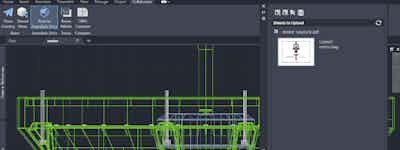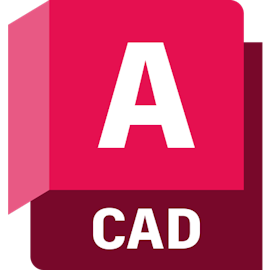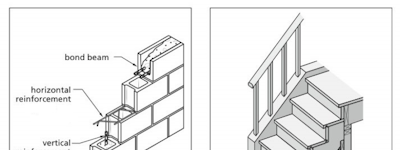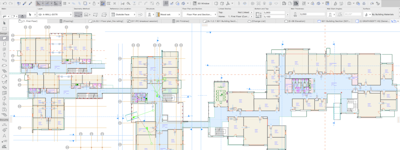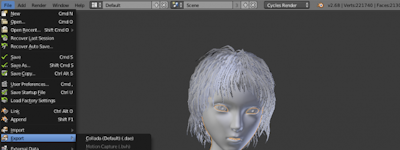17 years helping Canadian businesses
choose better software
Revit
What Is Revit?
Revit® BIM software helps architecture teams create high-quality buildings and infrastructure. Key Capabilities include:
- Place walls, doors, and windows. Generate floor plans, elevations, sections, schedules, 2D and 3D views, and renderings quickly and accurately.
- Share, sync, and iterate designs with engineers and contractors in Revit in a unified project environment.
- Optimize building performance in early-stage design, run cost estimates and more!
Call (818) 639-7755 for more information
Who Uses Revit?
Revit® BIM software helps architecture, engineering, and construction (AEC) teams design, document, visualize, and deliver architecture, engineering, and construction projects.
Not sure about Revit?
Compare with a popular alternative

Revit
Reviews of Revit

The Ultimate Coordination Tool
Comments: I really enjoy Revit for design and construction administration changes.
Pros:
The coordination of using Revit is wonderful. Using it between multiple disciplines can be extremely powerful. Mechanical, electrical, architectural, civil, and plumbing coordination is very good.
Cons:
If the libraries are not properly established or standards are not implemented it can be difficult to work in multiple models at once because of the variations.
Central information of architecture
Comments: I mainly use it to extract 3D architectural models for architectural visualization in other rendering programs, it allows different workflows since it has many extensions to export.
Pros:
I am dedicated to the field of architectural visualization and revit is a useful tool when creating joint work processes with other people, you can obtain countless information. From 3D modeling to construction pricing.
Cons:
Probably its price, Latin America is not yet a market prepared to pay large sums of money, but I understand that it is a program with a lot of technology and extremely useful, I truly believe that it is worth what it costs.
Complicate algorithm lead to lot of problems
Comments: I have few experience with Architectural model since I am a mechanical engineer. moderate experience in MEP drawing, but enough experience in families which I hate in Revit.Also I have 6 months in programming with Revit using C#, and I found the object oriented classes and objects are interfered to infinity (as I guess) where it can be in easy way, this core issues lead to the complication in Revit especially as I think, in families the procedures start to solve the parameters in a way lead to unsatisfied solution where it run properly.
Pros:
Working without families, has few problems in piping connection especially (as mechanical). I think as from Architectural side few problems we have (such fix the model automatically for epsilon of errors), I create an add-ins using C# to fix this and find errors of an Architectural model or mechanical spaces.
Cons:
The illogical behavior of some functions in families and contradictions, even in 3D presentation with thin metal sheets.
Revit User Review
Comments: I’ve been using revit since 2020 and so far it’s my favorite BIM software, it’s really easy to learn and has so many features
Pros:
I like how you can easily create a BIM model.
Cons:
It’s missing a few features like for kitchen design
Quality software but expensive for a small practice
Comments: Good. Love the software but takes some learning.
Pros:
3D and 2D capabilities. Time saving later in process.
Cons:
Cost. For a small practice it’s expensive, especially for multiple annual licenses as opposed to licenses in perpetuity.
Revit Review
Pros:
Ease of use. I started using it in Design school and it was one of my favorite programs because of the ease of use and learning curve as compared to AutoCAD. I enjoyed rendering my designs and seeing how they would turn out.
Cons:
Downloading and finding precise BIM objects can be difficult at times.
Alternatives Considered:
Revit for Structural Steel design
Comments: Overall, the use of Revit has been a very valuable and useful tool to the organization. We have been have able to visualize and model products for take-offs and quotes effectively.
Pros:
the ability to create our own families for our products and quickly produce drawings parametrically.Implementing has been a pretty easy process. But like a set of legos with many ways to assembly. We are always striving to best develop the best process and practices for long term use.
Cons:
We wish Revit was a combination of Advanced Steel and Revit. Even thou this is not the best practice for this type of software, our new users are adjusting to new techniques and practices based on Revit and BIM modeling.

Structural and energy analyses in projects
Comments: I have done renderings and presentations for clients, making them feel comfortable with the proposed projects and building trust in what is being presented.
Pros:
Revit is a tool I often use not only for 3D design but also for automatic documentation, making my work as efficient as possible, and I enjoy using it when creating projects.
Cons:
I have nothing bad to say about Revit; it has been very useful for me when designing.
Revit = BIM Sucess
Comments: Its cool, works well ~95% of the time but its also very complicated and can be challenging to problem solve when it does not work
Pros:
Revit is the only option for large scale BIM at this point in the MEP design space
Cons:
Revit can be really difficult to deal with at certain times depending on what you are trying to do
Revit for Civil Engineering
Comments: My experience with Revit is extensive and spans various aspects of its use in architecture, engineering, and construction (AEC) projects. Revit is a powerful Building Information Modeling (BIM) tool that facilitates the creation of detailed 3D models, comprehensive documentation, and collaboration across multiple disciplines.
Pros:
The tools allow the Civil Engineer to draw the structural design and analyze the integrity of the proposed design.
Cons:
The user interface of the tool is difficult for beginners to understand.
Utilizing Revit
Comments: It's a love/ hate relationship. It's a good tool but needs a lot of further development to connect with other tools. It's good for production if set up properly.
Pros:
Revit is a system, and if set up properly, will meet a lot of needs. But a lot of additional plug ins and tools necessary.
Cons:
Having used the program many years I know the quirks. There are a lot of them... Many simple things you'd think would be simple are not in that the way the program was built. Slow timeline for improvements.
Not the only best, but one of the best
Pros:
Interdisciplnary modeling and coordination
Cons:
Not as userfriendly and easy to learn as ArchiCAD

Revit for civil engineers
Pros:
As I think, this is the most popular BIM software in the worlds. As a civil engineer mainly worked with architectural designs, 3d modeling, scheduling etc. But other than that this software allows to do structural analysis, energy modeling, scheduling and costing etc. Anyway very useful and user friendly software for the people working in engineering practices.
Cons:
Software is overall good. But it requires somewhat higher processing power for 3d renderings.
Great BIM platform!
Pros:
Revit is world widely used and therefore easy to exchange models with other platforms and colleagues.
Cons:
It’s quite an expensive software but support is great and makes up for it.
Great Bim Software
Comments: Well structured software
Pros:
MEP features are outstanding, Management and analysis features are excellent. Added extensions
Cons:
Might take quite a while to master, but once you grasp the relevant tools work proceeds smoothly
Intelligent BIM
Pros:
I love the energy analysis modeling, it is very useful for my line of work (master student in sustainable design). Also love how easy it is to model high quality housing from plans in a very quick manner
Cons:
Honestly, the new interface and project list left side ribbon. It has alot more subgroups and items which is very distracting and confusing for quick access
Revit - BIM modeling tool
Comments: Overall Revit is 10/10 as software. Working with revit has increased the productivity of the company.
Pros:
Revit is very user friendly. They have a lot for tools which are a boon to a civil engineer. We basically use the structural side of it and its amazing. It is easy to import data from AutoCAD. 10 on 10 for the software.
Cons:
The software needs a high end graphics card. Needs alot of focus. No more cons as I said its a boon to civil Engineering.
Easiest design software for both CAD and 3d MOdelling
Comments: Revit has helped take the space planning work to a whole new level and also has boosted productivity and turn around times for providing 3D plans to the clients.
Pros:
The ease of making plans in 3D is unparalleled and far superior to others. It is very easy to make 2D/3D plans and also apply finishes from the inbuilt library.
Cons:
Some essential features such as the rendering fall behind and it feels very clunky and unusable, forcing us to rely on a 3rd party render software.

An essential program for architecture
Comments: I used Revit to model architectural solutions.
Pros:
The software is very powerful and allows you to do anything. Excellent integration also with other programs, for example for rendering.
Cons:
The interface is difficult to understand compared to other CAD programs. Sometimes it's slow
A solid assurance to find project systems flaws before implementation.
Comments: Revit has become an indispensable tool for our projects, as we can always find interference between systems, as well as we can find appropriate solutions without affecting the workflow on the site.
Pros:
Revit is the best BIM program ever, and they have strong modeling tools, which enable us to design a thorough 3D simulation for all civil and architectural works and the project's MEP systems. Revit provides great cooperative capabilities, which enables us to distribute the burden of work according to the specializations with high efficiency, as well as we can involve external advisers at any time to participate in the design or amendment of some parts. It is great that there are many ingredients and ready-made elements, as well as integration with AutoCAD can easily import two -dimensional plans and work to assemble them within Revit so that we can get a very accurate three-dimensional simulation for designs, which enables us to discover any interference between the different systems of the project and work on Amending its course before a time before the actual implementation of the site appeared.
Cons:
We cannot talk about the negatives of Revit if we exclude the high price, which is an obstacle to adding new members from within the institution. It should also be noted that the device's capabilities have a major role in the smooth use of Revit, and the user will suffer if his device has weak capabilities. Sometimes I also face difficulty when opening plans from previous versions.

Architectural Design Ideas
Comments: Revit facilitates better collaboration between all stakeholders involved in a building project. The use of it's visualization and rendering capabilities helps to understand the design intent and also communicate ideas more effectively.
Pros:
Revit's ability to coordinate with other software programs through the use of BIM standards allows for better collaboration and communication among project stakeholders.
Cons:
The complexity of the software's features requires significant time and effort to master.
Revit: The Pros and Cons of Using This Powerful BIM Software
Comments: Revit is a powerful tool for building design and construction, but its complexity and cost may make it less suitable for individual users or smaller firms. Its collaborative capabilities and advanced visualization tools can be particularly useful for larger, more complex projects.
Pros:
Integrated design: Revit allows users to create a single, integrated model that incorporates all aspects of a building project, including the architectural, structural, and MEP (Mechanical, Electrical, and Plumbing) systems. This can help ensure that all elements of the project are coordinated and work together seamlessly.Collaborative: Revit enables teams to work together in real-time, making it easy to share and collaborate on project files.Robust visualization: Revit provides advanced visualization tools that allow users to create detailed, high-quality 3D models and renderings of their designs. This can be useful for both design and presentation purposes.
Cons:
Steep learning curve: Revit can be difficult to learn, particularly for users who are new to BIM software or have no experience with 3D modeling.Expensive: Revit is a professional-grade software and can be quite expensive, particularly for individual users or small firms.Revit requires a powerful computer with a dedicated graphics card to run smoothly.

Revit is A Magic software to the Architects and all Engineers ,its our Hand to Design .
Comments: with Revit I can Design and Prepare every thing in the project you will not want another software to complete your work
Pros:
Revit is our hand to design and prepare all of our work in one software , its save a huge time to us .
Cons:
Revit rendering I think need more work on it
revit potential
Comments: Excellent for teamwork coordination, quantification, save time between 3d modeling and planimetry.
Pros:
That allows me to make 3d at the same time that I am preparing plans and quantities.Review and coordination are tools that make work much easier, as is worksharing.
Cons:
The price is very expensive, at least for professionals who work independently and small companies that cannot afford an annual subscription
The Best one
Comments: save your time
Pros:
Easy to use for any one / give you more than option to do you design
Cons:
reader not professional like any program

